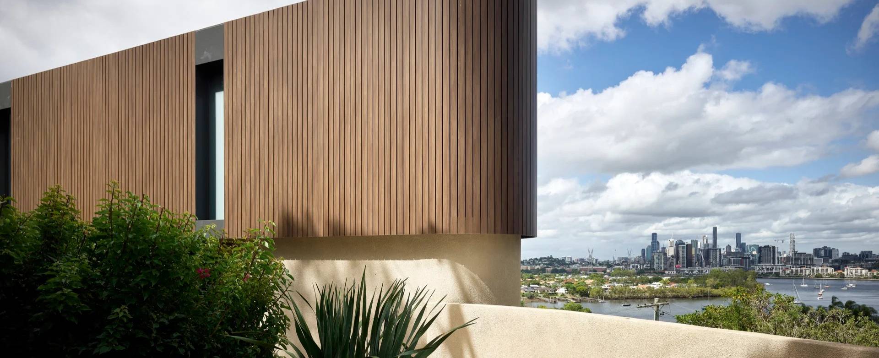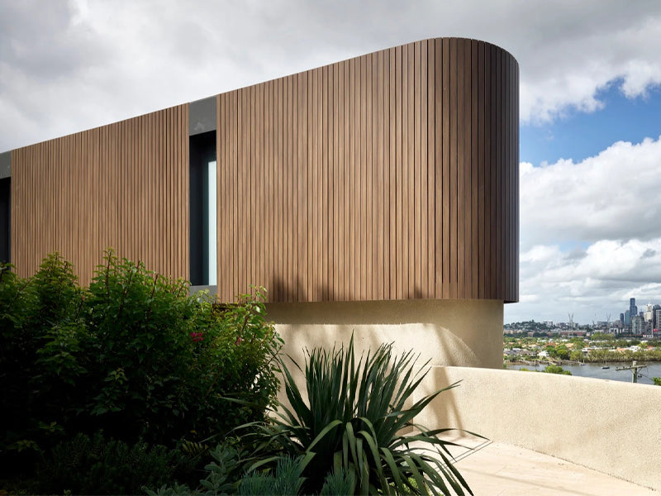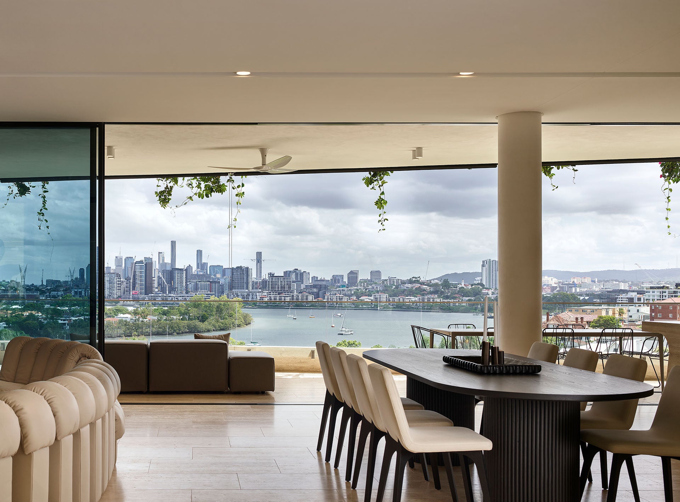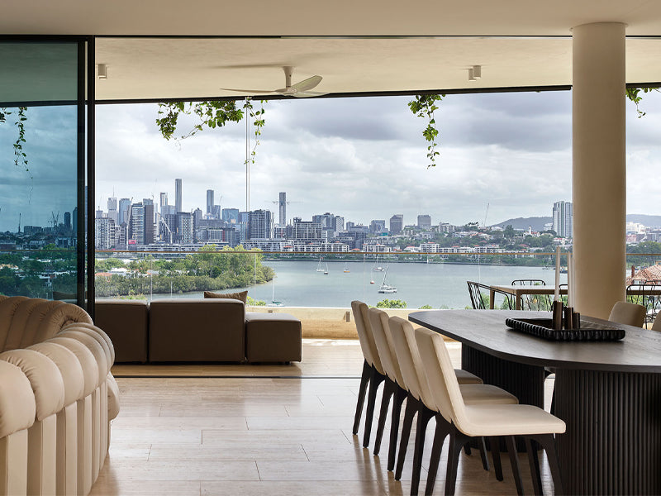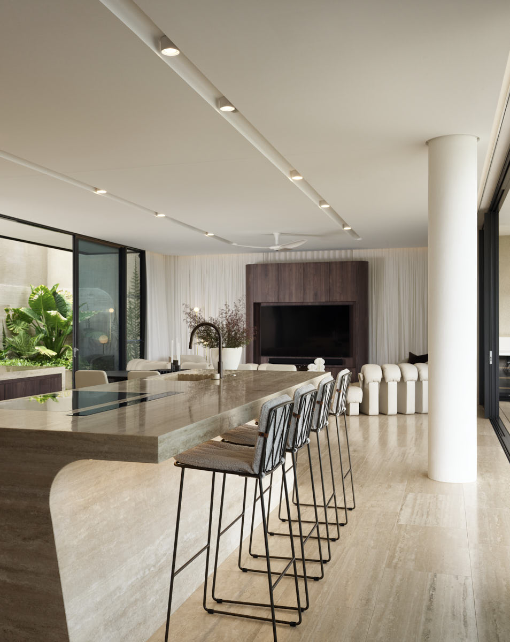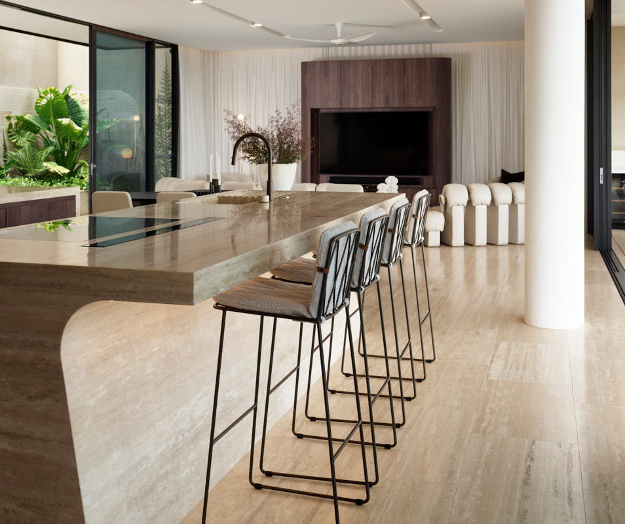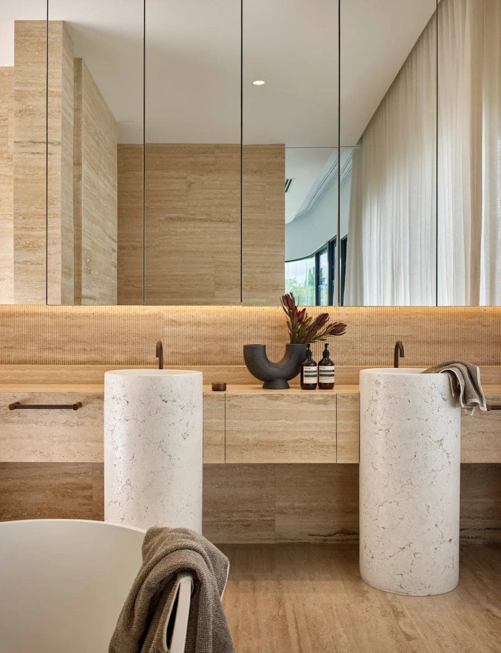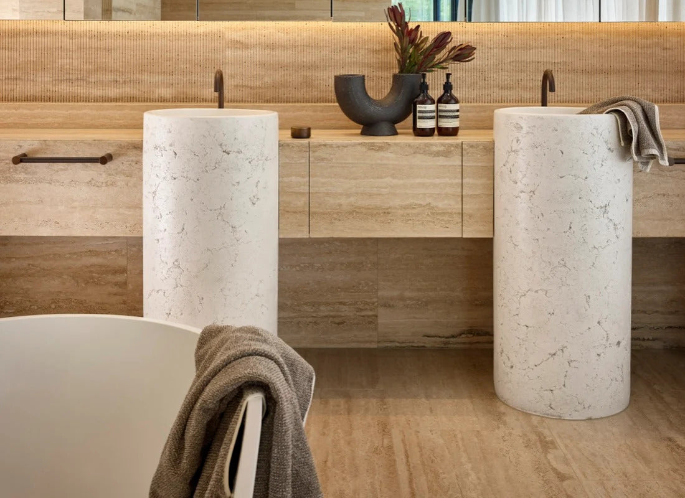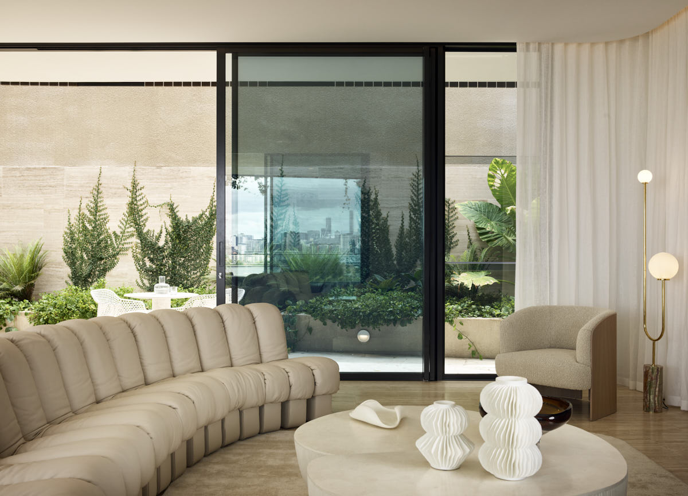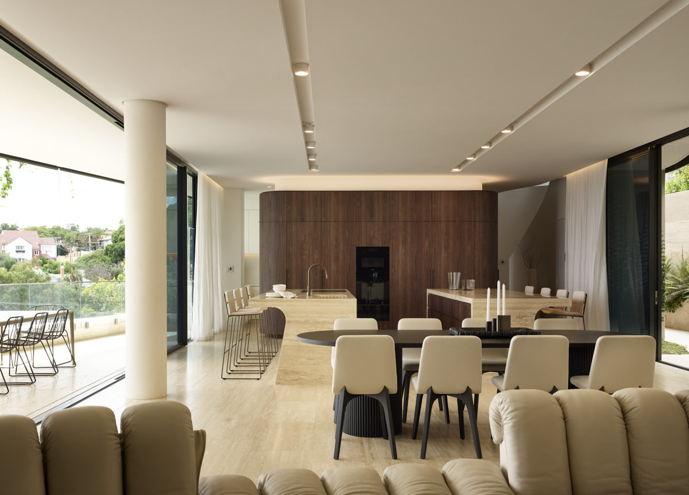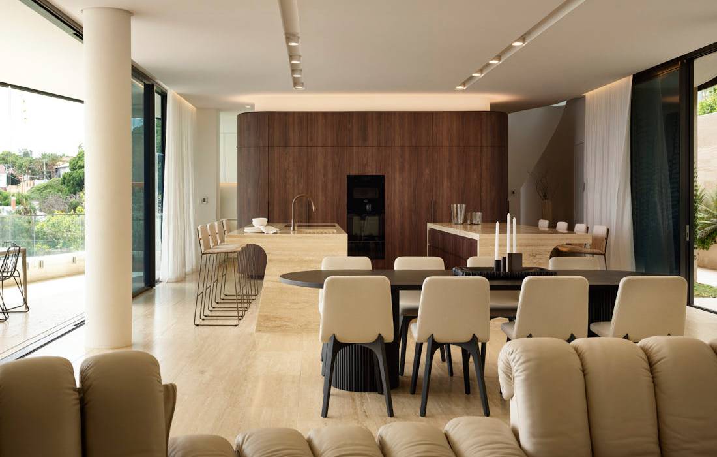Combining a depth and warmth through the materiality, timber is used both externally and internally along with travertine throughout, to anchor the home in place. Despite being spread over three levels, the upper levels remain the most prominent and feature expansive glazing that frame views outward.
In its response to the site, precise angles are used to maximize the utilization of available space. Additionally, by pulling back the structure from the outer edges in certain instances, the design seamlessly integrates outdoor terrace areas as an extension of the interior space.
